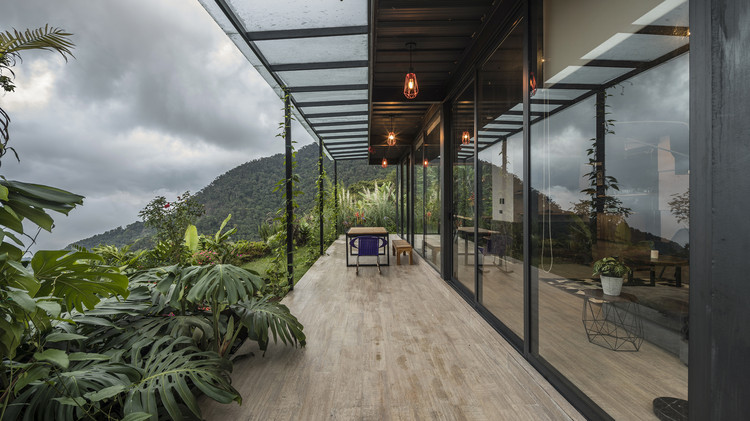
-
Architects: Ricardo de Castro
- Area: 315 m²
- Year: 2017
-
Manufacturers: AutoDesk, Chaos Group, Alutions, Avanti, ESWindows, Tecnoglass, Trimble
-
Lead Architect: Ricardo de Castro

Text description provided by the architects. A special residential project is hidden in the depths of the Colombian mountains of the Sierra Nevada, located on Vereda Bella Vista, via San Lorenzo. At a height of 1890 m, this two-level house is built for residential-holiday use reflecting the beauty of the ancestral indigenous land with contemporary luxuries and comfort, characterized by its impressive view and surrounded by the white veil of the clouds that generate the feeling of a house floating in the skies. The design was conceived in the interaction of two horizontally displaced volumes, adapting to the topography of the mountain and achieving a juxtaposition between the interior and exterior space. Its implementation in the north-east direction allows it to fully open to the landscape and permits the use of winds for air circulation and moderate sun exposure both in the day and in the afternoon.



The 78.68 m2 of the ground floor are bordered by a 47.40 m2 terrace, containing one of the most striking elements of the house, a central fireplace, surrounded on its sides by the open kitchen, the dining room and the living room. A contemporary style with native materials from the area, such as stone and wood, is used. Access to the second level of 189.01 m2, is reached through a spiral staircase made entirely of steel, which gives access to the two bedrooms, the internal courtyard and the large green terrace. Each room has a separate bathroom with a shower and toilet, which due to their large windows generate the feeling of being outside. The use of materials such as wood and glass continue with the concept of blending in with the environment. In addition, each room one has independent terraces of 16.4 m2 each, located on the sides of the house. The 62.47 m2 terrace comprises one of the family reunion areas, where the artificial grass floor, the chimney projection and the colourful furniture stand out.



The finishes for the exterior walls are slabs that form part of the fireplace on the interior, the rest of the walls are of plaster and painted light grey, while the bathrooms are painted with Fosil White and Mt Line Natural. The exterior and interior floors and porcelain baseboards are of Amazonia Fresno wood. Graphite aluminium profiles, clear glass and iron railings, glass and wood are used for the access doors. Fixed furniture are installed in the bar and kitchen. The steel structure based on metallic profiles is painted with graphite colour. The ceiling with a total height of 6.50 m, comprises an architecture where transparency in the continuous glass facade of 2.80 m high per floor stands out. This is one of the most important architectural elements, because it not only allows the entry of natural light, thus minimizing the consumption of electrical energy, but also links the exterior spaces with the interior, contributing to the creation of relaxed environments for the chaotic daily life.






























